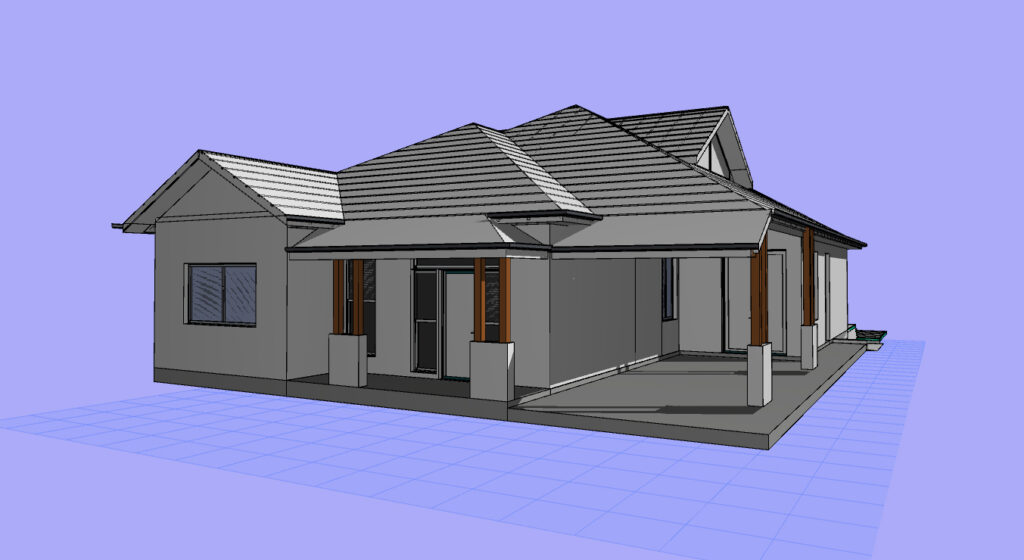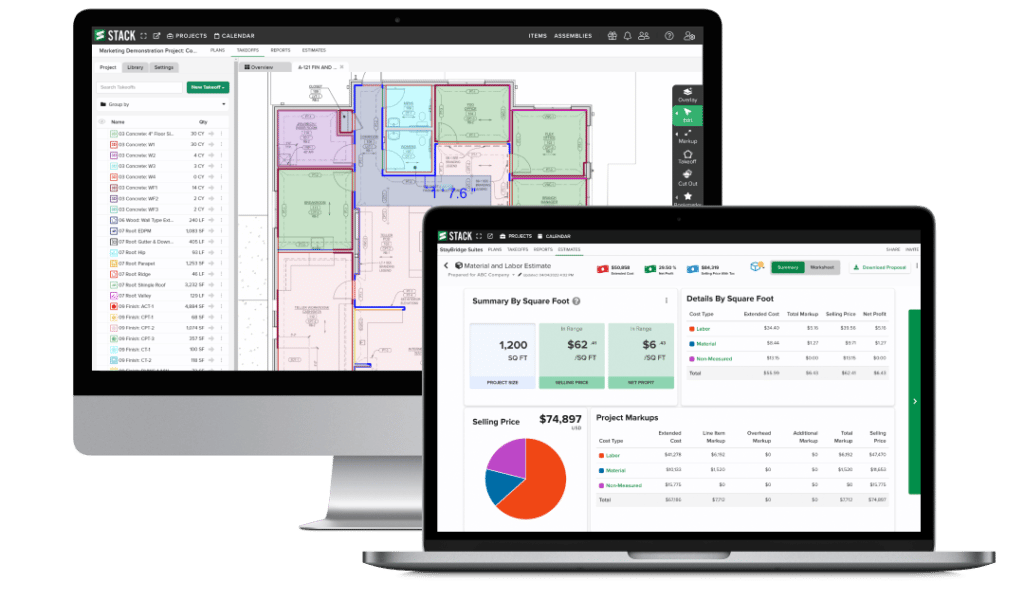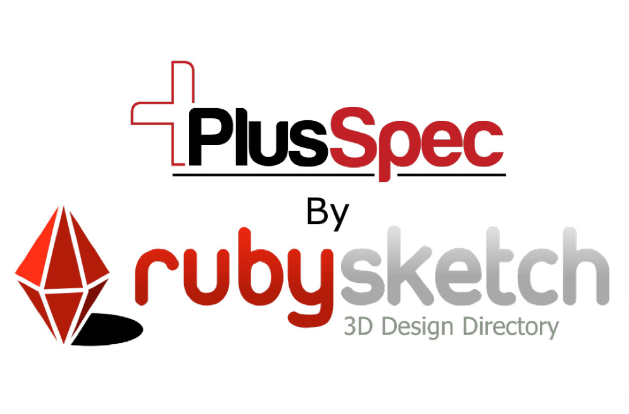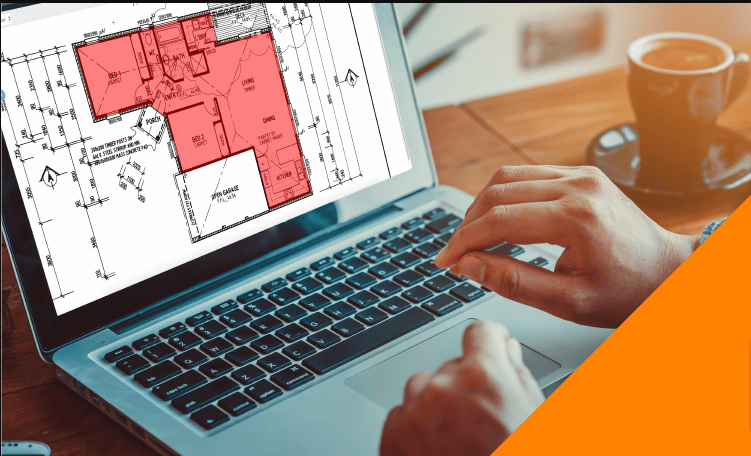PlusSpec for SketchUp: Bridging Design and Construction
PlusSpec SketchUp plugin which has BIM functionality with user-friendly design, epitomises innovation in the field of architectural design and construction. By bridging conception and execution, this integration increases effectiveness. PlusSpec enables designers to move beyond conventional tools by providing real-time cost estimation, material takeoff, and VDC principles. An effective and integrated design process is guided by an understanding of its capabilities.
System Requirements
To harness the power of PlusSpec seamlessly, adhering to specific system requirements is paramount.
Minimum Requirements:
For PlusSpec, a system with SketchUp 2017 or newer is essential. It’s compatible with both Windows (Windows 7 and above) and macOS (10.7 and above) operating systems. Additionally, a 64-bit processor, 5 GB of available storage space, and a graphics card compatible with OpenGL 4.0 are prerequisites. A display with a resolution of 1140 x 900 enhances the user experience.
Recommended Requirements:
To cater to varying project complexities, recommended specifications can be categorized as follows:
Entry-Level Projects: Utilize an Intel Core i5 or AMD Ryzen 5 CPU, possess over 8GB RAM, and employ SSD storage. A graphics card with 2GB+ VRAM, along with a display boasting 1920 x 1080 resolution on Windows 10 64-bit or macOS 10.15, ensures a smooth experience.
Mid-Range Projects: For projects like apartments or office buildings, an Intel Core i7 or AMD Ryzen 7 CPU combined with more than 16GB RAM and NVMe SSD storage is recommended. A graphics card with 4GB+ VRAM, coupled with a 2560 x 1600 resolution display, provides enhanced visuals.
High-End Projects: Complex endeavours such as high rises demand robust hardware. Employ an Intel Core i9 or AMD Ryzen 9 CPU, a minimum of 32GB RAM, and NVMe SSD storage.
Features:
Seamless Integration: PlusSpec’s hallmark feature is its seamless integration with SketchUp, a widely-used design estimating software.
Construction Documentation: The plugin empowers users to generate precise construction estimating documents directly from the 3D BIM model.
Real-time Cost Estimation: PlusSpec introduces real-time cost estimation and construction takeoff features, enabling architects to assess project costs and manage budgets on-the-fly.
Collaboration: Facilitating collaboration, PlusSpec allows cloud-based sharing of models and data among team members.
Virtual Design Construction (VDC): PlusSpec’s emphasis on Virtual Design Construction aligns 3D design, construction, and cost estimation, streamlining the project workflow.
Cost
Flexible Pricing: PlusSpec offers multiple pricing tiers that cater to varying user needs and project complexities.
Affordability: With subscription plans starting from as low as $49 per month, PlusSpec is well-suited for individual users, small design firms, and smaller projects.
Value-add Features: Higher-tier plans come with advanced features such as detailed cost estimation and integration with construction processes, providing enhanced value for intricate projects.
Archicad: Empowering Design Excellence through Comprehensive BIM

A specialised BIM system by Graphisoft called Archicad sits at the top of design architecture innovation. With its extensive toolkit including design, visualisation, documentation, and collaboration, Archicad exceeds design software norms. Archicad Software gives professionals the tools they need to handle complex geometries and cross-disciplinary collaborations with ease by placing an emphasis on advanced modelling, coordination, and open BIM workflows. An in-depth analysis of Archicad’s system requirements, extensive feature set, and cost dynamics raise architectural endeavours to previously unheard-of heights of perfection.
For Archicad, meeting specific system requirements is essential to ensure a smooth installation and optimal performance. The software has both minimum and recommended specifications.
System Requirements
Minimum Requirements:
Archicad installation necessitates a 64-bit Intel or AMD multi-core processor, 5 GB free space, an OpenGL 4.0 compatible graphics card, and a display with 1140 x 900 resolution. Operating systems include Windows 10 64-bit or macOS 10.14 and higher.
Recommended Requirements:
For different project sizes, recommended specs vary:
Entry-Level Projects: Intel Core i5 or AMD Ryzen 5 CPU, 8GB+ RAM, SSD, 2GB+ VRAM graphics card, 1920 x 1080 display, Windows 10 64-bit/macOS 10.15.
Mid-Range Projects: Intel Core i7/AMD Ryzen 7 CPU, over 16GB RAM, NVMe SSD, 4GB+ VRAM graphics card, 2560 x 1600 display, Windows 10 64-bit/macOS 10.15.
High-End Projects: Intel Core i9/AMD Ryzen 9 CPU, 32GB+ RAM, NVMe SSD, 6GB+ VRAM graphics card, 5120 x 2880 display, Windows 10 64-bit/macOS 10.15.
Features:
Comprehensive BIM Tools: Archicad boasts a comprehensive suite of BIM tools that cater to the entire project lifecycle.
Advanced Modeling: With an emphasis on advanced modeling capabilities, Archicad excels in dealing with complex geometries and parametric design.
Collaboration and Coordination: Archicad facilitates collaboration and coordination among different stakeholders through open BIM workflows.
Rendering and Visualization: The software offers powerful rendering and visualization features, allowing architects to create photorealistic visualizations for client presentations and design reviews.
Interoperability: Archicad’s compatibility with various industry-standard formats and software ensures seamless data exchange and integration within broader design ecosystems.
Cost
Variable Pricing: The comprehensive nature of Archicad is often reflected in its pricing, which may be higher due to the expansive range of features. Pricing can fluctuate based on geographic location and specific project requirements.
Annual Subscriptions: Archicad typically follows an annual subscription model, requiring a substantial initial investment.
Conclusion
In design and construction, making the correct BIM software selection is crucial. Different needs, scales, and budgets are catered for by PlusSpec and Archicad. If you appreciate SketchUp integration, real-time cost estimates, and lean VDC, choose PlusSpec. Intricate design, intricate BIM solutions, team communication, and strong project support are all strengths of Archicad.
The outcome of this decision significantly affects your design journey. To make an informed choice, evaluate the project’s needs, investigate the characteristics, and match the aspirations with the available resources.







