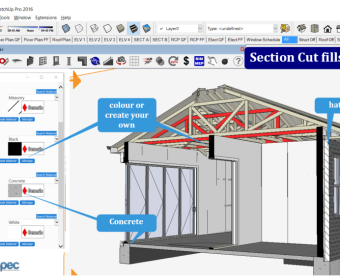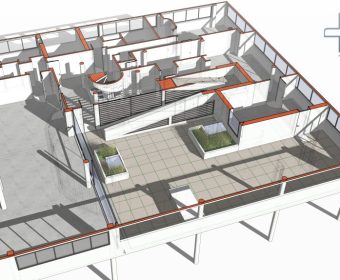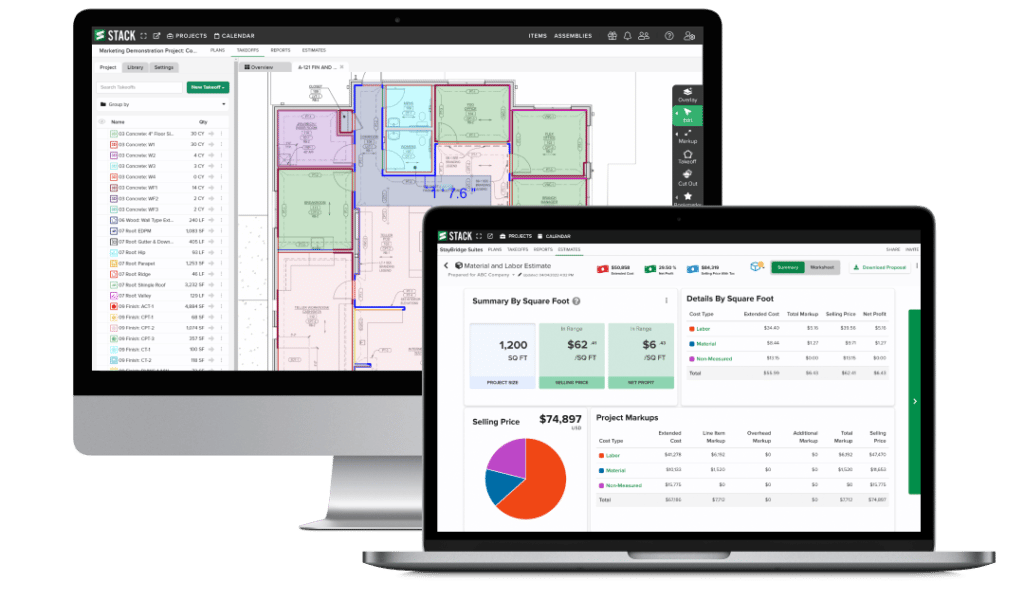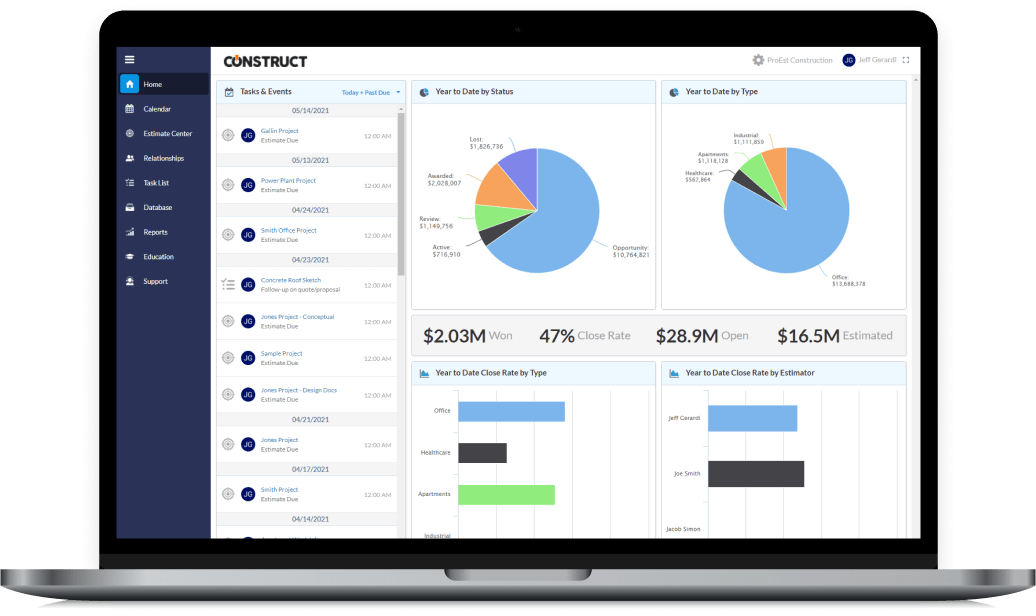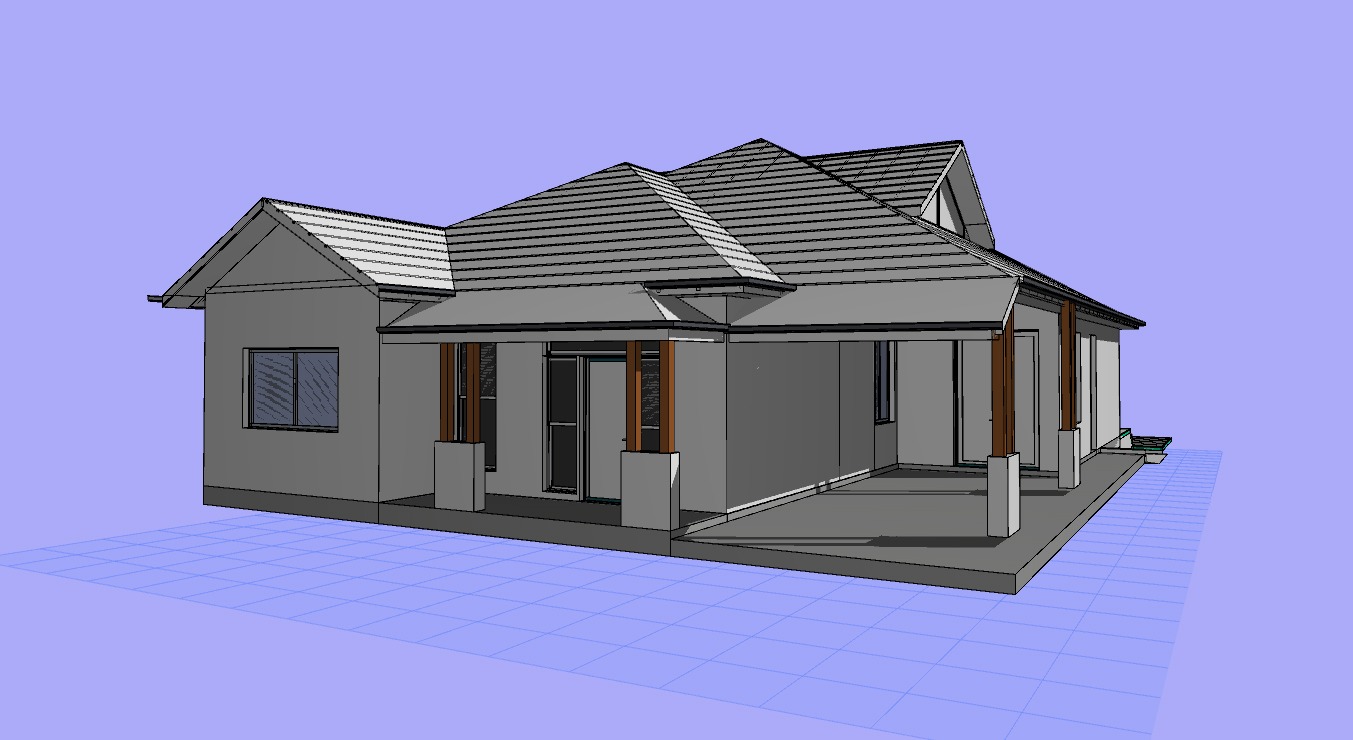Review: PlusSpec For Better, Smarter Design Estimating & Construction
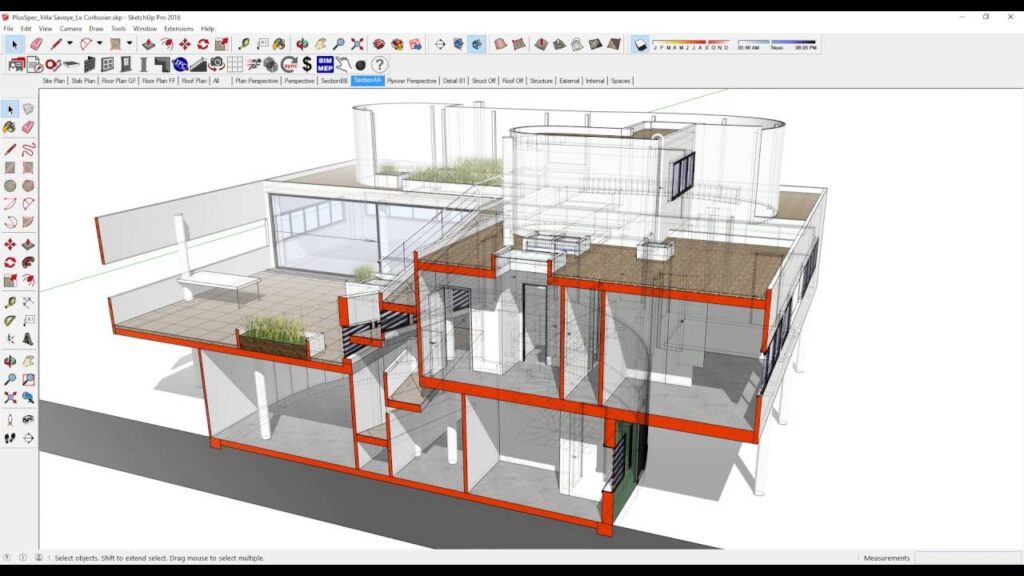
The ever-evolving world of architecture and construction is going through paramount changes because technology is reshaping and redefining the way professionals approach their projects. One innovative tool that is gaining momentum in the construction industry is PlusSpec.
PlusSpec is cutting-edge BIM software for building design and estimating projects for the residential construction industry. It is ideal construction software that empowers architects, designers, contractors, and builders to create, visualize, and manage intricate projects precisely.
To consider purchasing software for construction, you must focus on technical specifications, features, etc. to make a smart choice, and Plus Spec has all the attributes to meet the demands of your construction projects precisely.
The intuitive interface integrates parametric design techniques that allow users to make changes to one aspect of a design and update the related elements automatically. It streamlines the design process and improves efficiency and accuracy.
Let’s go through the comprehensive overview of the PlusSpec tool, dissecting the features, functionalities, targeted market, benefits, and potential impact on the industry.
Technical Specification
Customer Types:
- Small business
- Medium business
- Enterprise
Support Types:
- Training
- Tickets
- Live Support
- Phone
Devices Supported:
- Windows
- Mac
- Web Based
Integration:
- SketchUp

Features & Specs
- Design and Drafting
- Communication Tool
- Immerse Stakeholders in 3D
- Customizable Structures with Detailed 3D
- 3D Sketching Tools from SketchUp
- Professional 2D Drawing Creation
- 3D Parametric Tools
- Design Freedom
- Client Budget Management
- Estimating and Construction
- Virtual Building and Error Identification
- Site Planning
- Quote Conversion Tool
- Automatic Drawing Quantification
- Flexible Reporting
- Product Specification
- Supplier/Vendor Content Creation
- 3D BIM Content Library
- Material Library and Creator

Targeted Market
Within the construction industry, PlusSpec’s broad appeal meets the needs of a wide spectrum of professionals, from big construction firms to individual architects.
1. Architects and designers:
PlusSpec empowers architects and designers to bring their creative visions to life with precision, and its 3D modelling capabilities facilitate the visualization of intricate designs that help professionals communicate their concepts more efficiently to other collaborators and clients. The ability to experiment and iterate is provided by parametric tools and adaptable structures, which allow architects to create outstanding and unique architectural designs.
2. Builders and contractors:
PlusSpec is ideal for streamlining the construction process, and the real-time estimating features allow for accurate cost estimates that are easily accessible to contractors and builders. Builders are able to leverage PlusSpec’s 3D modelling to find potential mistakes and conflicts before they occur on the job site, which reduces disruptions and expensive rework scenarios. The program ensures the smooth execution of the project through the quantification of drawings and configurable reporting.
3. Construction Firms:
PlusSpec serves as a comprehensive platform for teams of varying sizes and backgrounds in the construction industry. It helps foster collaboration and serves as a powerful communication medium to bridge the gap between design and implementation. Construction companies are therefore able to enhance tier operations and complete projects on time and on budget by laying emphasis on accuracy and real-time data. The software is useful for creating 2D drawings professionally, managing budgets explicitly, and making use of the 3D BIM content library to execute projects precisely.
4. Collaborative teams and individual professionals:
PlusSpec provides services to professionals from various perspectives, whether you work as an individual contractor or have a collaborative team. Architects and designers can manifest their ideas independently because of PlusSpec’s versatility, and collaborative teams can leverage the software’s integrated BIM capabilities to work cohesively on intricate projects. Regardless of the size of the team, the ability to develop intricate 2D drawings and immerse stakeholders in 3D ensures that the projects are well understood.
Overall, the targeted market of PlusSpec encompasses builders, contractors, collaborative teams, designers, architects, and construction firms of various sizes. The versatility, robust features, and ease of use of this indispensable tool serve the diverse needs and work styles of different professionals across the construction spectrum. It is useful for pursuing an individual vision or collaborative vision of ambitious construction projects so everyone can achieve excellence and efficiency.

Benefits & Advantages
PlusSpec offers a range of benefits to construction industry professionals and architects. It has an intuitive interface that comes packed with quality features to streamline the process of designing and finally improve the efficacy of the project.
1. Streamlines designing and Modeling: PlusSpec offers intuitive 3D model tools that are ideal for simplifying the process of designing buildings. Users are able to create structures or models with accuracy. The details of architectural elements like roofs, floors, and walls can be designed with precision.
2. Perfect Quantity of Materials: The quantity of materials is evaluated on the basis of 3D models and material specs. Precise material estimates can be generated. Project planning and cost calculation can be executed properly. PlusSpec integrates design with the estimation of cost, so bidding and proposal procedures can be streamlined.
3. Improved Collaboration and communication: The collaboration features are very useful for multiple team members to collaborate on the project and communicate precisely. Designers, contractors, and engineers can work and communicate simultaneously using the software. Designs can be communicated effectively to clients and contractors as well.
4. Improved Visualization: The 3D modelling attributes help the users create realistic rendering and design visualization so the stakeholders can understand the projects better and potential misunderstandings can be eliminated.
5. Quick revisions and Iterations: The design changes can be integrated quickly, and quick adjustments can be made to the 3D model, which facilitates quick iterations. When revisions are required, these can be implemented swiftly as well.
Pros
- To generate precise 3D models of the actual construction components, SketchUp and BIM concepts are useful.
- Robust tools help in comprehensive 3D estimation and cost estimates to make informed decisions.
- Parametric design capabilities are integrated into the SketchUp environment to enhance design flexibility.
- Accelerates the iterative process.
- Extensive product libraries for effective product selection and construction documentation
- Streamlines preparation of construction paperwork and schedules.
Cons
- It takes time to get used to the software so it can be challenging to switch from traditional design software to PlusSpec
- PluSpec is a plugin so you need SketchUp as a host program

Related Software
- ArchiCAD
- Procore
- All Plan

